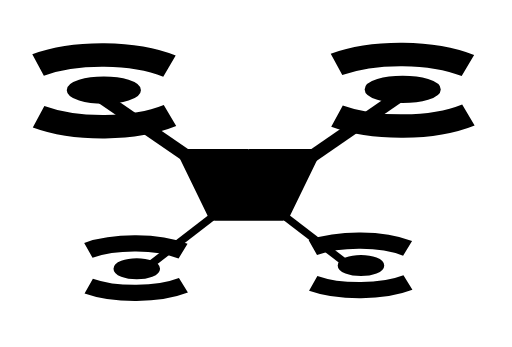Wetland Delineations
We provide our project maps in three sheets using AutoDesk Civil 3D.
Sheet 1 of 3 shows the general location and area of the project site, often with a major roadway or highway as geographic reference.
Sheet 2 of 3 illustrates the project site up close, with relevant parcel, property, and wetland lines along with any jurisdictional setbacks.
Sheet 3 of 3 removes the satellite layer to accentuate the boundaries and numbers. Other details and information can be added depending on the project.
Certain jurisdictional setbacks and laws will differ depending on the municipality and the classification of wetland and water body.
An additional report containing soil maps, flood zones, and ecological data may be included with these maps for a fee.
Land Surveys and Aerial Drone Imagery
We regularly work with professionally licensed surveyors and FAA certified drone operators who can assist on your land development project no matter where you are in the process.



